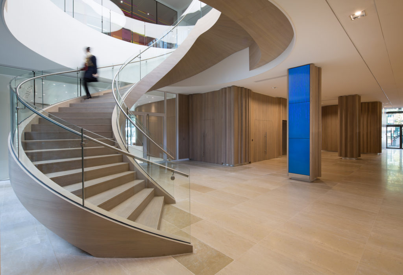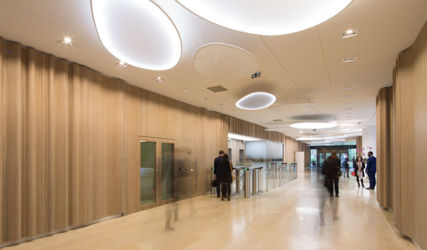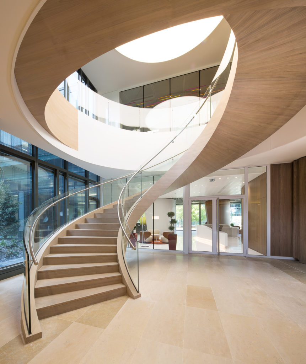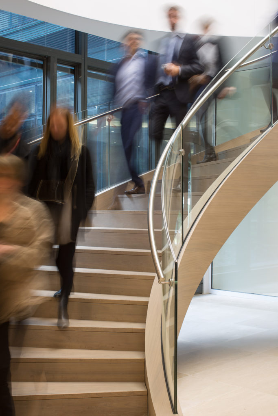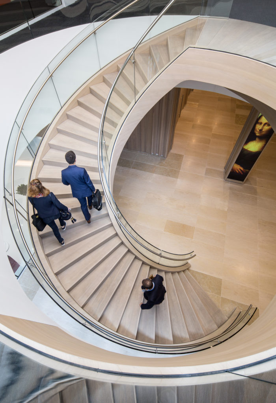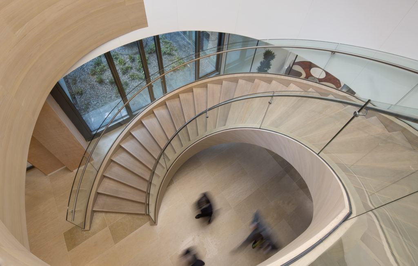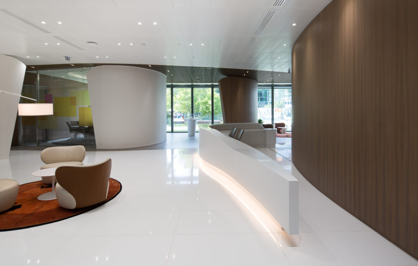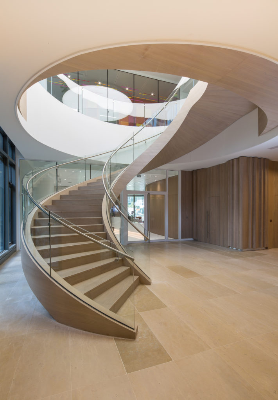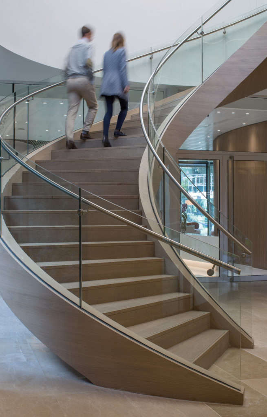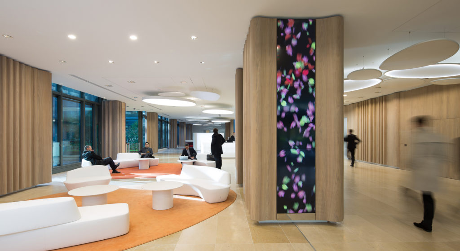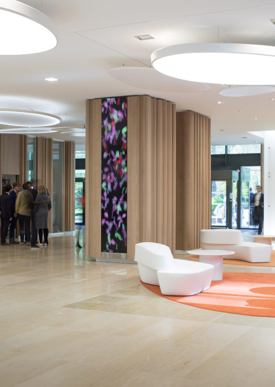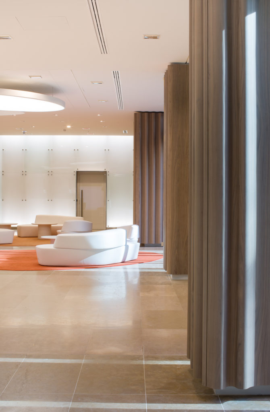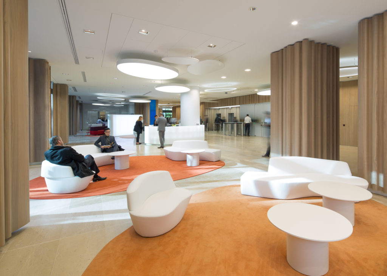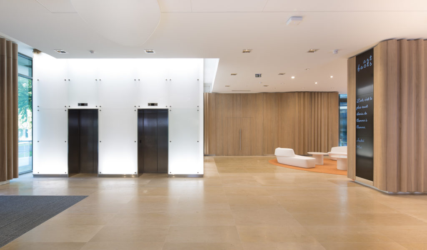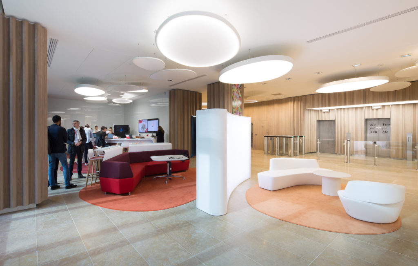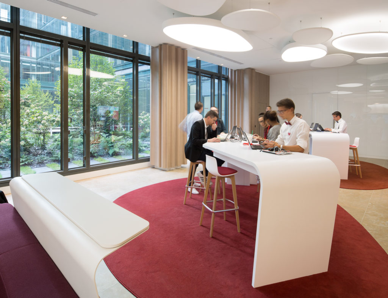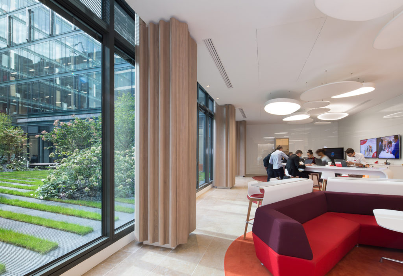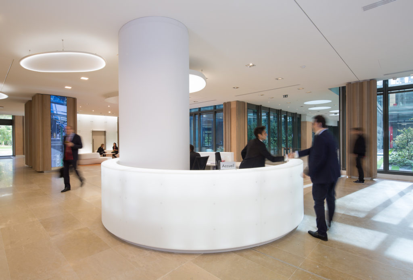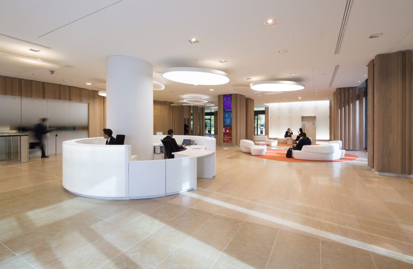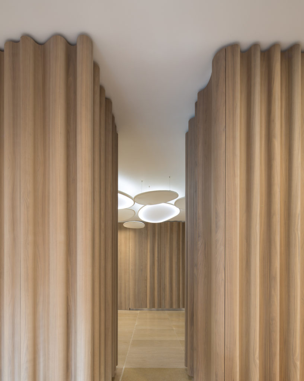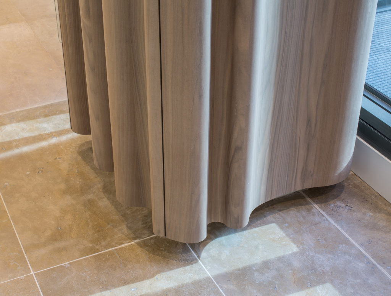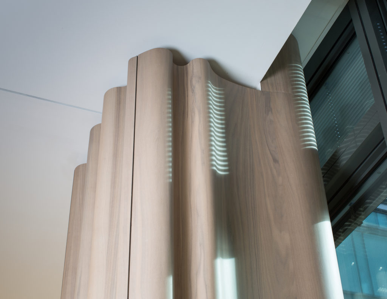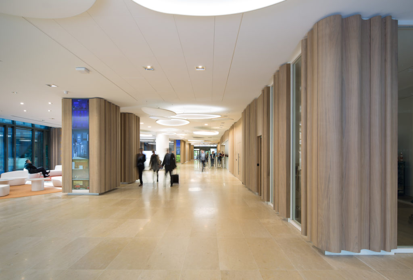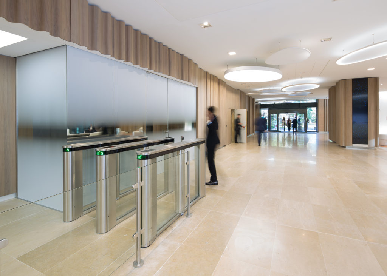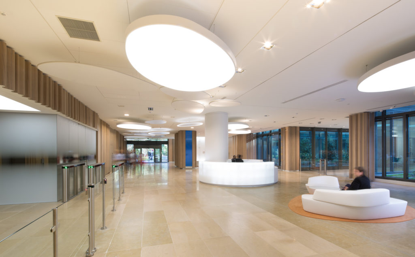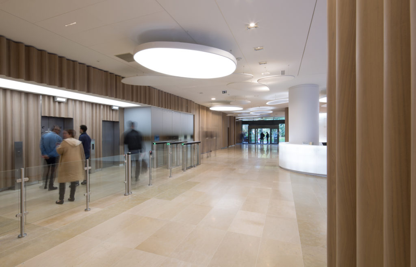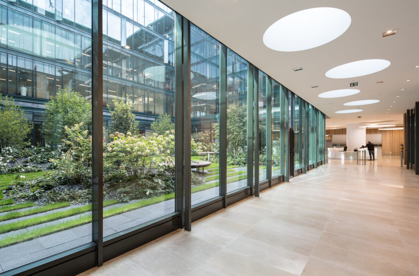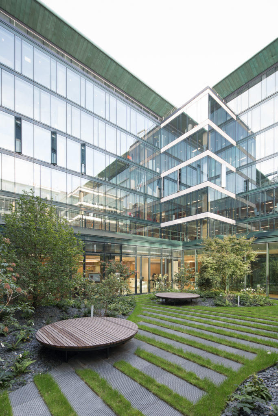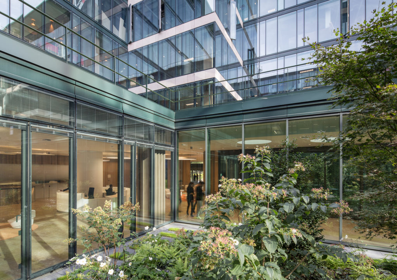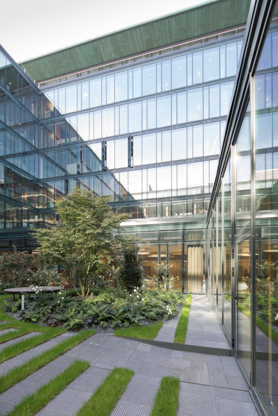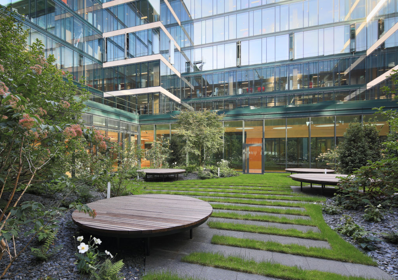![merge photographe entreprise]() photographe entreprise
photographe entreprise![merge Photographe d´architecture - entreprise - crystal par]() Photographe d´architecture - entreprise - crystal par
Photographe d´architecture - entreprise - crystal par![merge Photographe d´architecture - entreprise - crystal par]() Photographe d´architecture - entreprise - crystal par
Photographe d´architecture - entreprise - crystal par![merge Photographe d´architecture - entreprise - crystal par]() Photographe d´architecture - entreprise - crystal par
Photographe d´architecture - entreprise - crystal par![merge Photographe d´architecture - entreprise - crystal par]() Photographe d´architecture - entreprise - crystal par
Photographe d´architecture - entreprise - crystal par![merge Photographe d´architecture - entreprise - crystal par]() Photographe d´architecture - entreprise - crystal par
Photographe d´architecture - entreprise - crystal par![merge Photographe d´architecture - entreprise - crystal par]() Photographe d´architecture - entreprise - crystal par
Photographe d´architecture - entreprise - crystal par![merge Photographe d´architecture - entreprise - crystal par]() Photographe d´architecture - entreprise - crystal par
Photographe d´architecture - entreprise - crystal par![merge Photographe d´architecture - entreprise - crystal par]() Photographe d´architecture - entreprise - crystal par
Photographe d´architecture - entreprise - crystal par![merge Photographe d´architecture - entreprise - crystal par]() Photographe d´architecture - entreprise - crystal par
Photographe d´architecture - entreprise - crystal par![merge Photographe d´architecture - entreprise - crystal par]() Photographe d´architecture - entreprise - crystal par
Photographe d´architecture - entreprise - crystal par![merge Photographe d´architecture - entreprise - crystal par]() Photographe d´architecture - entreprise - crystal par
Photographe d´architecture - entreprise - crystal par![merge Photographe d´architecture - entreprise - crystal par]() Photographe d´architecture - entreprise - crystal par
Photographe d´architecture - entreprise - crystal par![merge Photographe d´architecture - entreprise - crystal par]() Photographe d´architecture - entreprise - crystal par
Photographe d´architecture - entreprise - crystal par![merge Photographe d´architecture - entreprise - crystal par]() Photographe d´architecture - entreprise - crystal par
Photographe d´architecture - entreprise - crystal par![merge Photographe d´architecture - entreprise - crystal par]() Photographe d´architecture - entreprise - crystal par
Photographe d´architecture - entreprise - crystal par![merge Photographe d´architecture - entreprise - crystal par]() Photographe d´architecture - entreprise - crystal par
Photographe d´architecture - entreprise - crystal par![merge Photographe d´architecture - entreprise - crystal par]() Photographe d´architecture - entreprise - crystal par
Photographe d´architecture - entreprise - crystal par![merge Photographe d´architecture - entreprise - crystal par]() Photographe d´architecture - entreprise - crystal par
Photographe d´architecture - entreprise - crystal par![merge Photographe d´architecture - entreprise - crystal par]() Photographe d´architecture - entreprise - crystal par
Photographe d´architecture - entreprise - crystal par![merge Photographe d´architecture - entreprise - crystal par]() Photographe d´architecture - entreprise - crystal par
Photographe d´architecture - entreprise - crystal par![merge Photographe d´architecture - entreprise - crystal par]() Photographe d´architecture - entreprise - crystal par
Photographe d´architecture - entreprise - crystal par![merge Photographe d´architecture - entreprise - crystal par]() Photographe d´architecture - entreprise - crystal par
Photographe d´architecture - entreprise - crystal par![merge Photographe d´architecture - entreprise - crystal par]() Photographe d´architecture - entreprise - crystal par
Photographe d´architecture - entreprise - crystal par![merge Photographe d´architecture - entreprise - crystal par]() Photographe d´architecture - entreprise - crystal par
Photographe d´architecture - entreprise - crystal par![merge Photographe d´architecture - entreprise - crystal par]() Photographe d´architecture - entreprise - crystal par
Photographe d´architecture - entreprise - crystal par![merge Photographe d´architecture - entreprise - crystal par]() Photographe d´architecture - entreprise - crystal par
Photographe d´architecture - entreprise - crystal par![merge Photographe d´architecture - entreprise - crystal par]() Photographe d´architecture - entreprise - crystal par
Photographe d´architecture - entreprise - crystal par![merge Photographe d´architecture - entreprise - crystal par]() Photographe d´architecture - entreprise - crystal par
Photographe d´architecture - entreprise - crystal par![merge Photographe d´architecture - entreprise - crystal par]() Photographe d´architecture - entreprise - crystal par
Photographe d´architecture - entreprise - crystal par![merge Photographe d´architecture - entreprise - crystal par]() Photographe d´architecture - entreprise - crystal par
Photographe d´architecture - entreprise - crystal par
LE TRAVAIL REPENSÉ
Architectes Valode & Pistre - VP Design
Plus de 40.000m² de bureaux rénovés avec le leitmotiv suivant : « chouchoutez vos cadres, ils vous le rendront ». Et de fait on se sent vraiment pris en compte avec attention dans ce grand ensemble de bâtiments installé dans un parc verdoyant où tout a été pensé par l’agence VP Design pour créer un cadre de travail confortable et accueillant. C’est sur cette base que l’architecte a demandé au photographe d’architecture de réaliser des images. On y voit donc les utilisateurs des lieux circuler, converser et même travailler dans des espaces communs de circulation où quelques postes informatiques sont installés.
Les personnages « filés » permettront à l’architecte d’utiliser les photographies sans aucun soucis de droit à l’image vis à vis des salariés du lieu. Le mélange des tons froids verts-bleus des patios et des tons chauds et doux du bois et des sols pierre intérieurs était intéressant à mettre en valeur, ainsi bien sur que le travail complexe des boiseries ondulées. Les espaces sont spacieux comme le montre les photographies. Quand à l’escalier circulaire en bois, il offre de nombreux points de vues photogéniques qui méritait une attention particulière.

